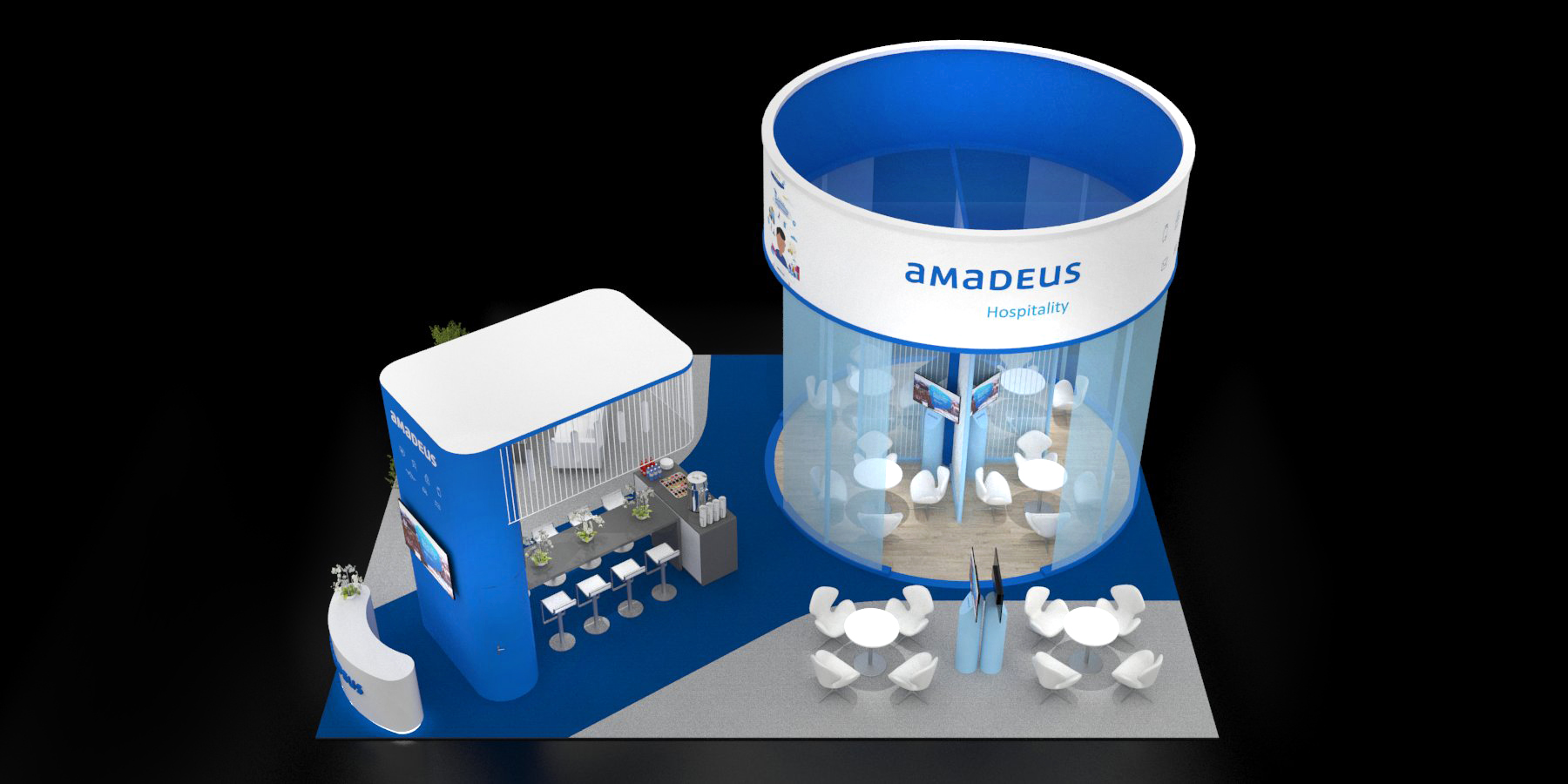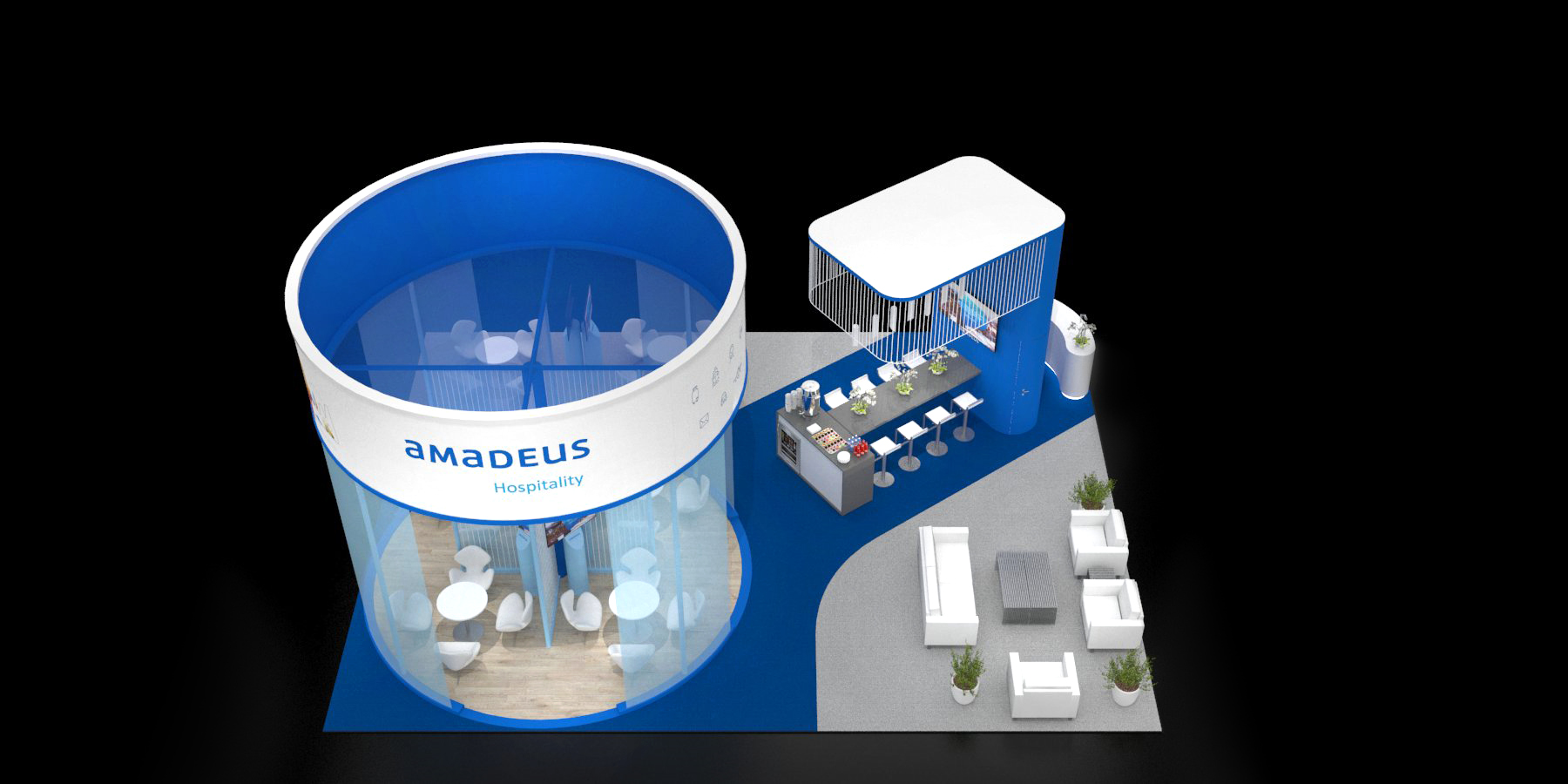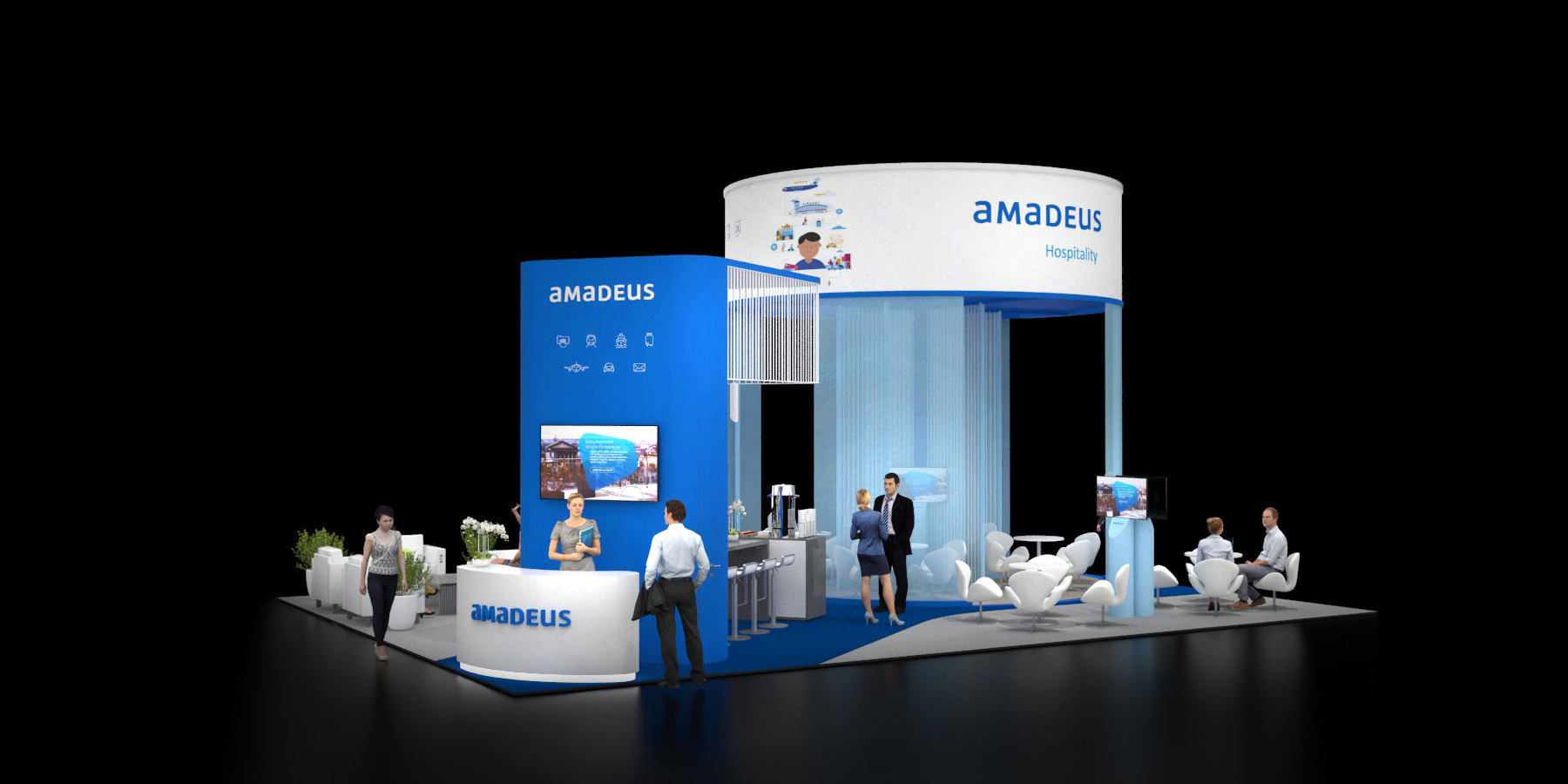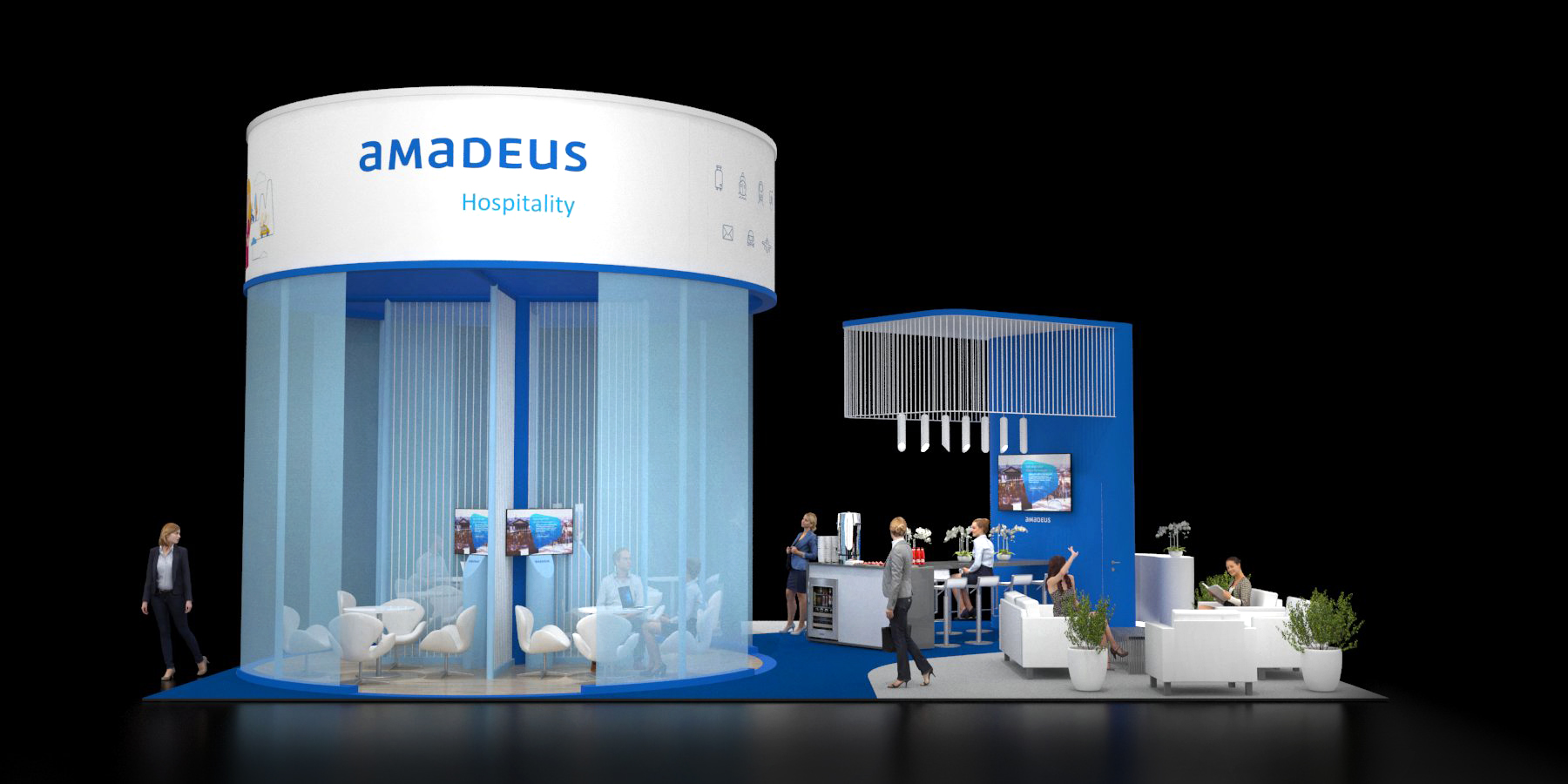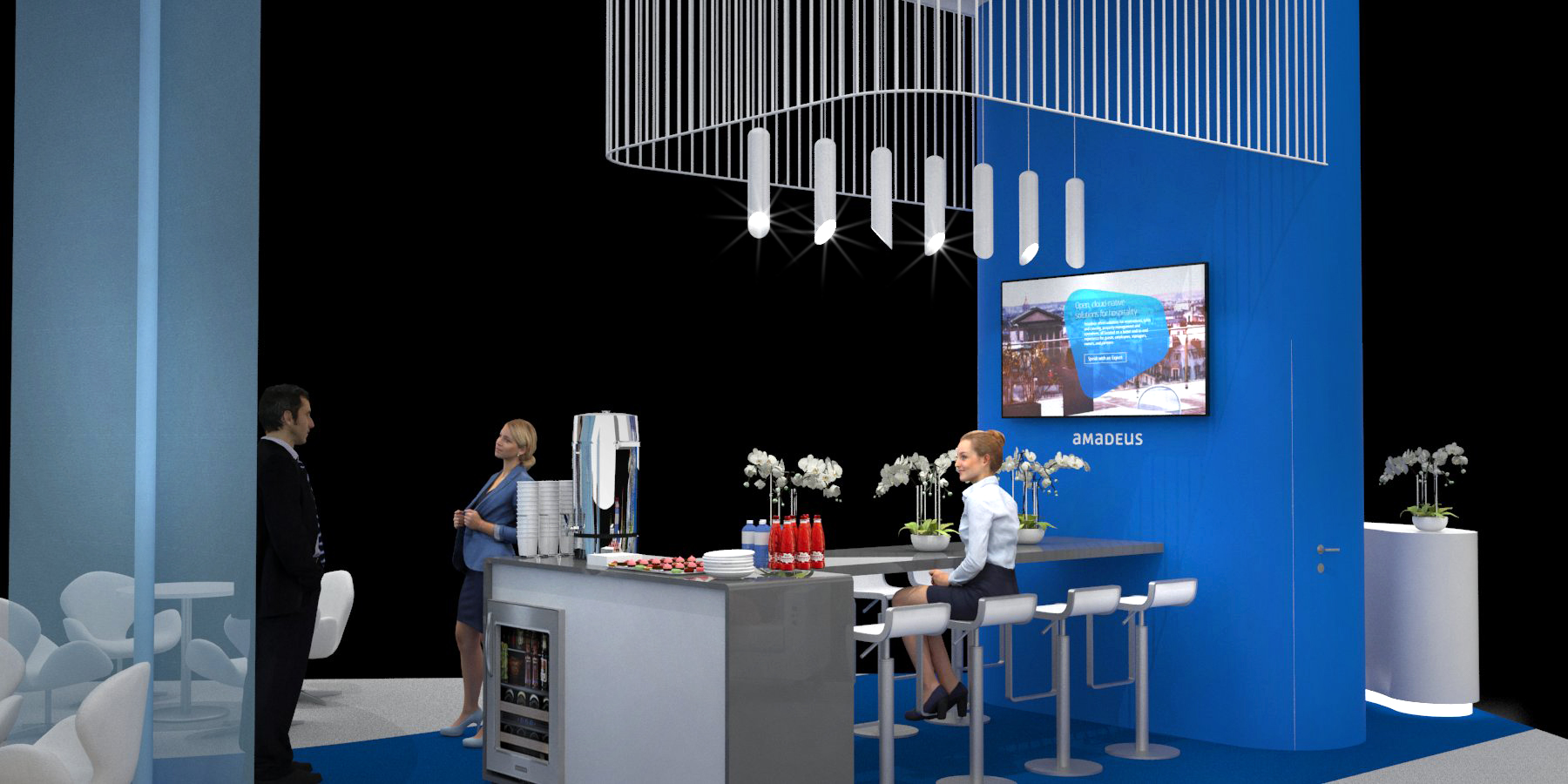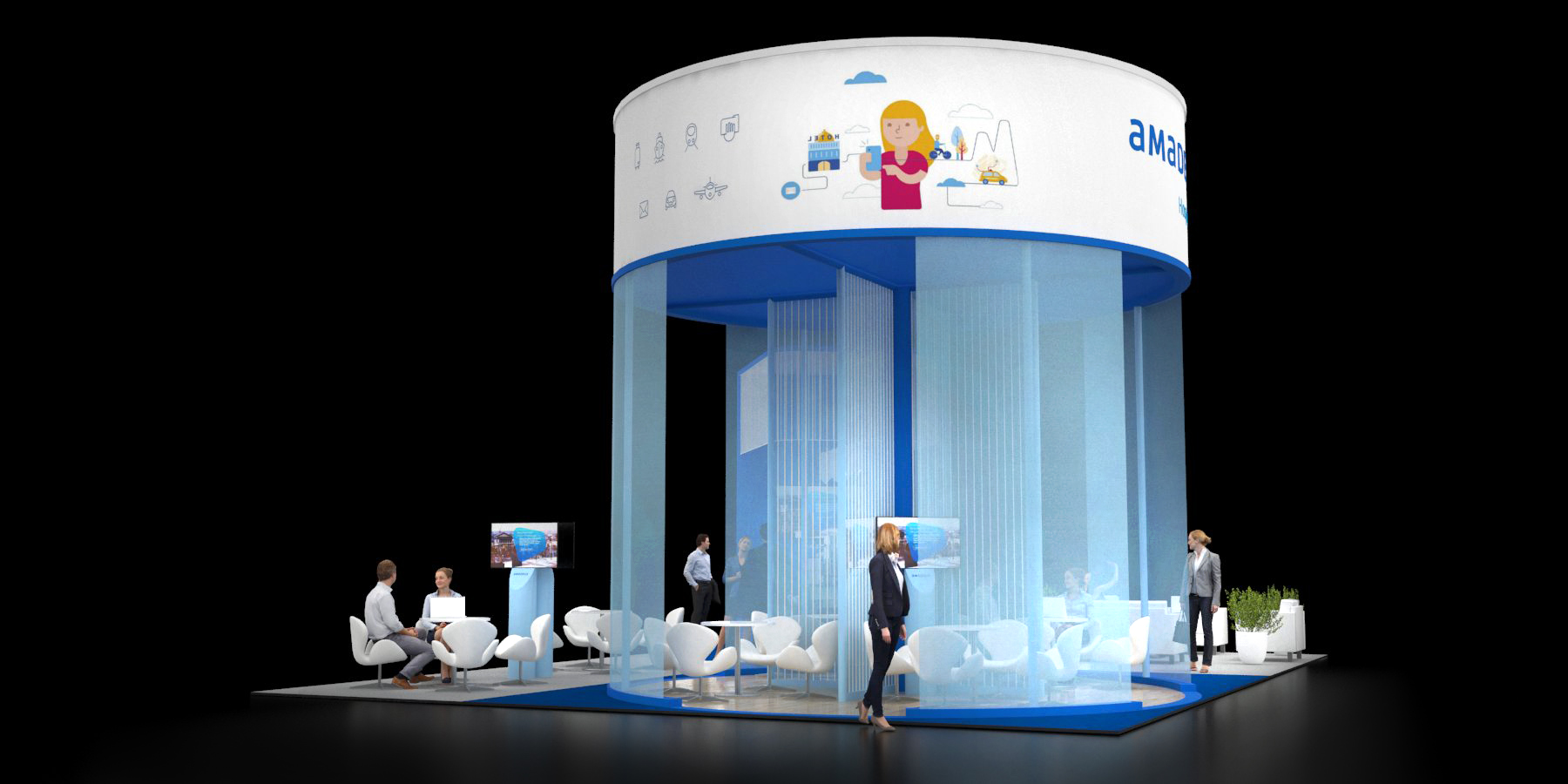Amadeus Hospitality Americas, Inc - New Build for Hitec 2018
OBJECTIVES
To design a sleek and minimal booth incorporating a new brand direction. It should be sleek and open, comfortable and approachable. Using minimal color palette (blue and white colors) and organic shapes for the booth structure/architecture to achieve the desired look.
BOOTH REQUIREMENTS:
• Size: 30 x 40 feet
• Floor-supported structure, no hanging signs
• Avoid traditional structures, or walls blocking sightlines
• Floor inlays to help highlight and define the space
• Reception Area
- an area to draw visitors into the booth and display hospitality
- (1) or (2) screens added to this area for looping content etc.
• Bar
• (6) or (8) Meeting Spaces
- semi private
- (1) monitor required per table
- (4) seats per table
- (1) or (2) couch spaces
• Storage Room - for marketing materials, staff belongings, etc.
• Hospitality area - for coffee/snacks
PROCESS
INSPIRATION
Sleek • Modern • Minimal • Airy • Open • Inviting
To create a modern and dynamic space I used the brand shapes as an architectural statement to emphasize the brand identity. These shapes are important elements of the visual expression of the brand. They are inspired by the curved lines of the logotype and brand’s purpose - to shape the future of travel.
Color is a key part of the brand identity and personality. I used it to create a brighter and lighter visual presence.
Visualization
Rhinoceros, V-Ray
Option 1
Elevation
Option 2
