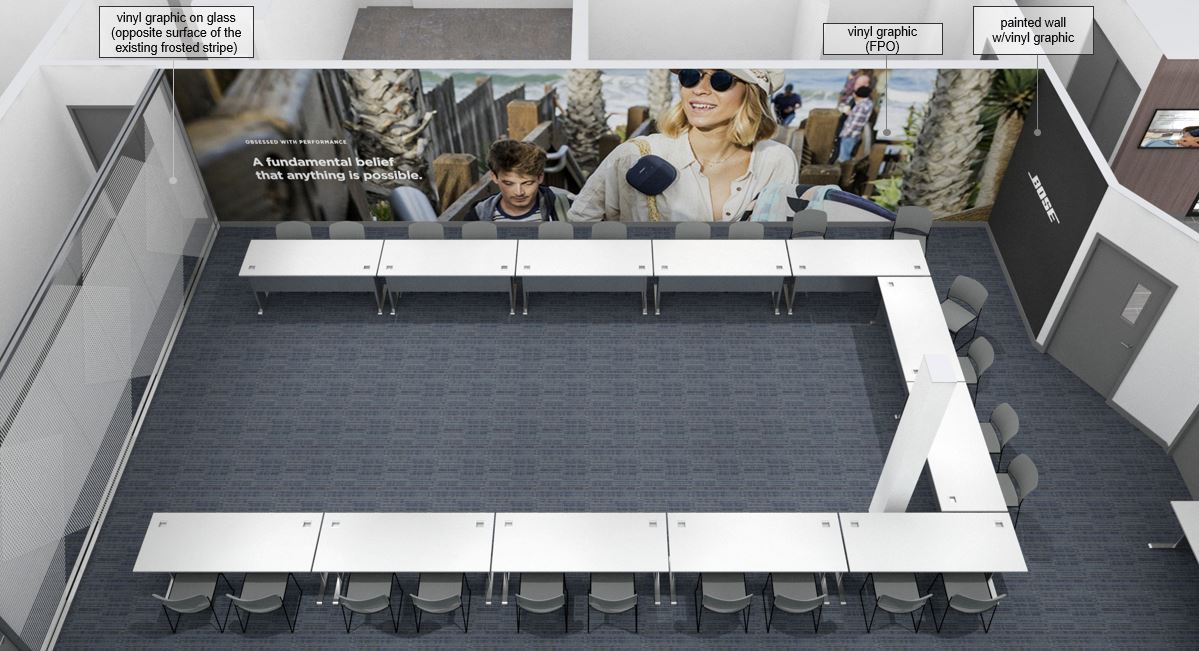Lobby Design 2019
OBJECTIVES
To refresh multiple areas at the BOSE Automotive facility in Bloomfield Twp, MI. Phase one includes: vestibule, lobby, waiting area, meeting room and the hallway.
Areas of consideration:
• Add branding
• Refresh the space with lifestyle graphics
• Update the furniture in the waiting area
• Solve the storage problem
• Provide ideas for a hallway wall
Plan View
PROCESS
INSPIRATION • Design Language
Visualization
Rhinoceros, V-Ray, Photoshop
Entrance/Vestibule
First impression walking into the building that it lacked personality. After touring the facility with the client, understanding of the client’s needs we defined the scope of work.
First of all, we needed to address the vestibule. It serves the security purpose as well as the introduction to the company. It’s a “sneak-peak” of the overall space and it’s very important to give it some love.
Illuminated brand mark on the wall as the introduction of the brand.
Frosted vinyl graphics allow for some privacy, add depth and help with the way-finding. The repetitive lines create a square shape which reminds of the company logo.
Large lifestyle graphic on the wall.
Aerial view of the vestibule.
Reception
The reception area needed to be rearranged to address the lack of storage and create a great first impression.
I designed a false wall to accommodate the display cabinet to proudly showcase the awards, created a storage behind it and relocated the access to the desk. Creating a floor-to-ceiling light-box added a bold statement to the lobby.
Waiting Area
Simply replacing the furniture and creating an accent wall changes the look of the existing waiting area. I included the option of shelving and spot lighting.
Proposed Furniture
The design proposal includes replacing the laminate floor and ceiling lighting above the seating area if the budget permits. If not, I wanted to show the option with a different color scheme incorporating the existing flooring and lighting.
Aerial View of the Vestibule, Reception and Seating Area.
Conference/Training Room
I incorporated an oversized vinyl graphic, painted the wall in “Bose black” and added branding to define and unify the space.
Frosted vinyl for privacy.
Aerial View
Hallway
The hallway is used to access the cafeteria. Also, there is a secondary entrance to the building. I added a branding and designed a graphic that is viewable from both sides creating an “accordion” or “lenticular” wall.
In the hallway I gave the client a few design options to choose from.

















































