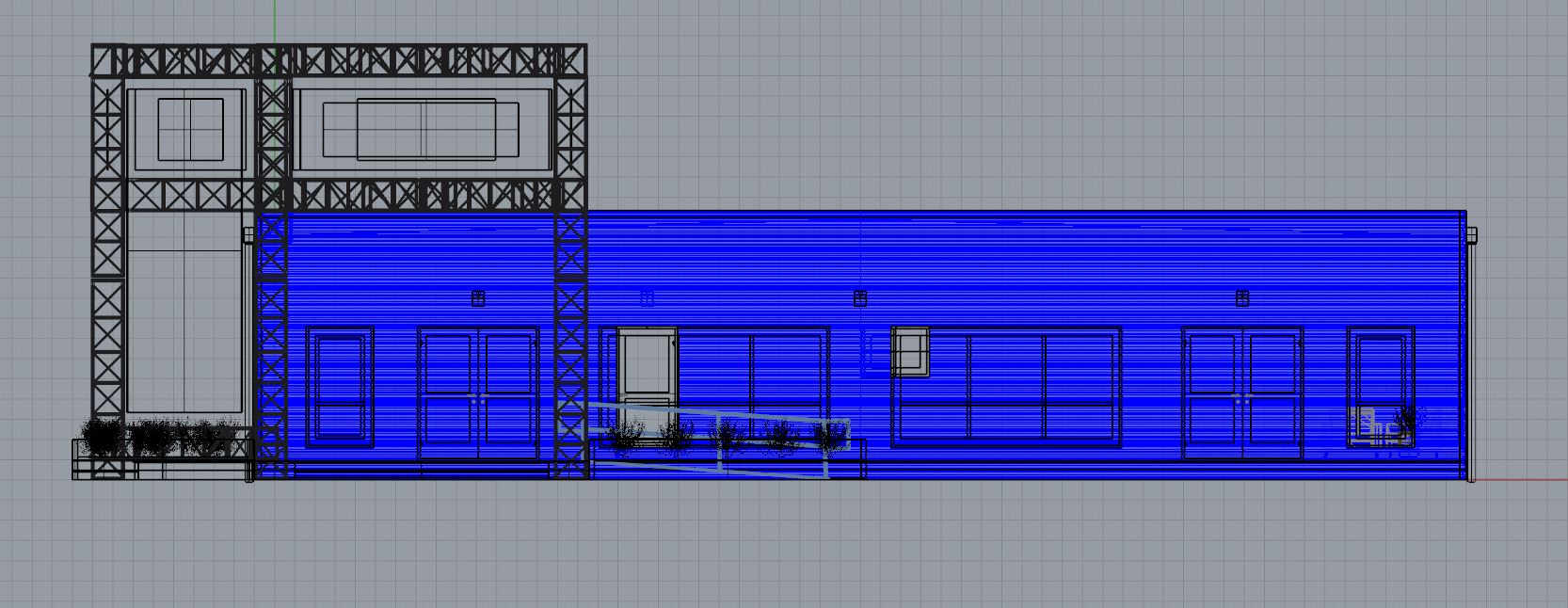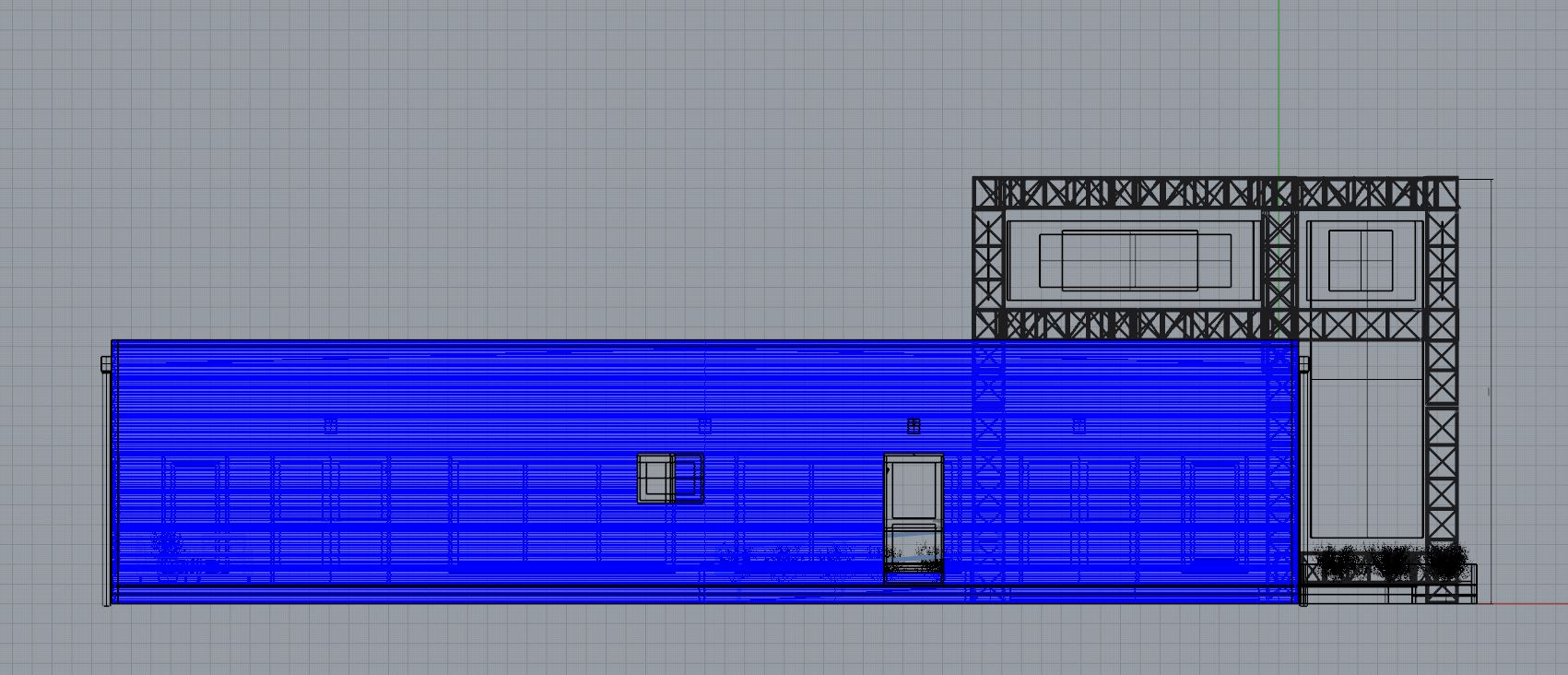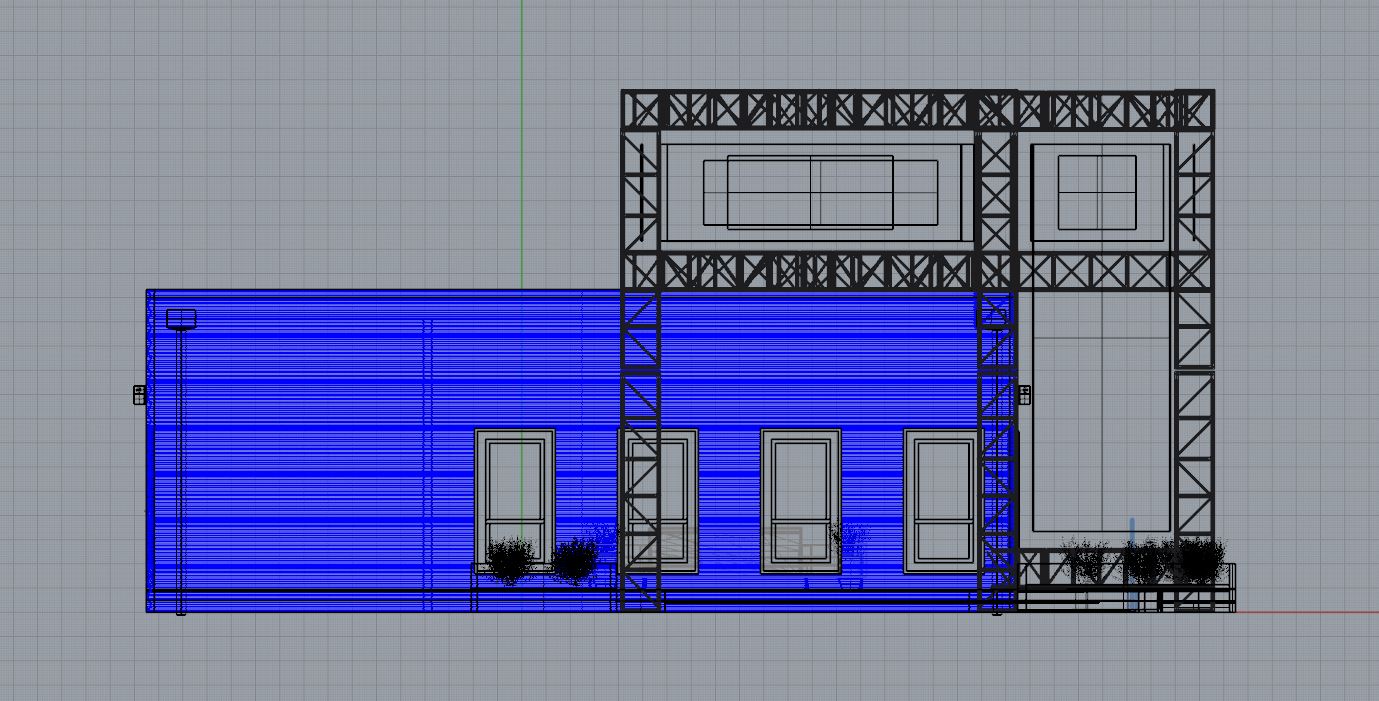Technical Center Building Signage
OBJECTIVES
• Design a signage for the PACCAR Technical Center exterior
• Must be visible from a main entrance
• 20"x 20" exposed truss structure
• Flexible approach to graphics as they would change per event
• Must be able to change out signage in a few hours each time
• Model and render the modular building (60’ l x 36’ w x 14’ h) based on the elevation drawings provided by the client
• May add deck on to the building, planter boxes, steps, ramps
• Add additional lighting for evening events
Location
REFERENCE
Provided by the client
Look and feel
Technical center location
Building elevation
Visualization
Rhinoceros, V-Ray











