PETERBILT New Booth - 2018
OBJECTIVES
The Client would like a new looking booth that is sleek, innovative, and dynamic.
• Booth size: 100’ x 140’
• Could present (3) trucks to an audience and showcase (6-8) trucks. All trucks need to be shown in red.
• Include: Large LED, Reception counter, Seating area/Charging station in front of the feature area, (1) Conference room, (2) Office areas each for 6-8 people, (1) Storage area, Retail area.
• Needs a large ID header. High ID (hanging or ground supported).
Process
Inspiration
Concept 1
Concept 2
Ideation
Concept 1
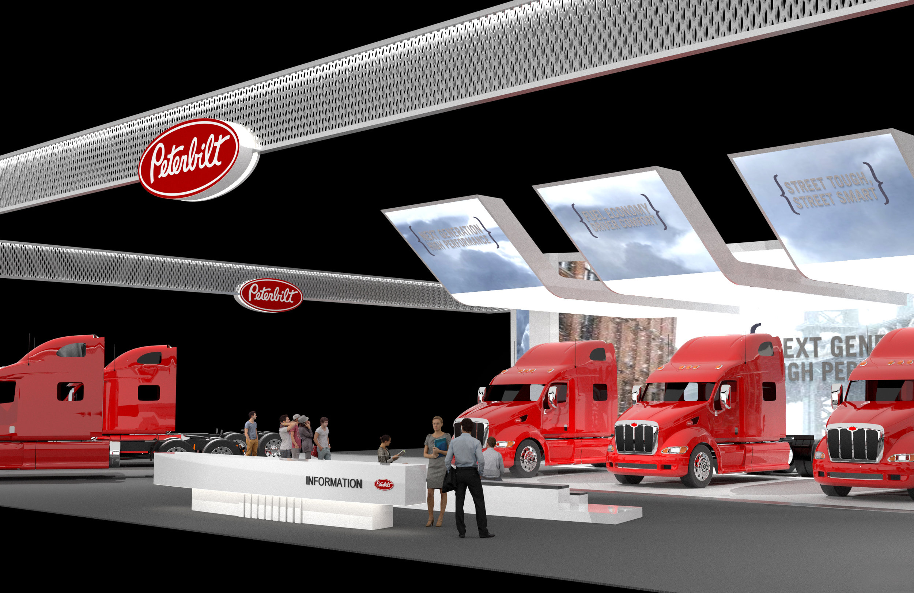
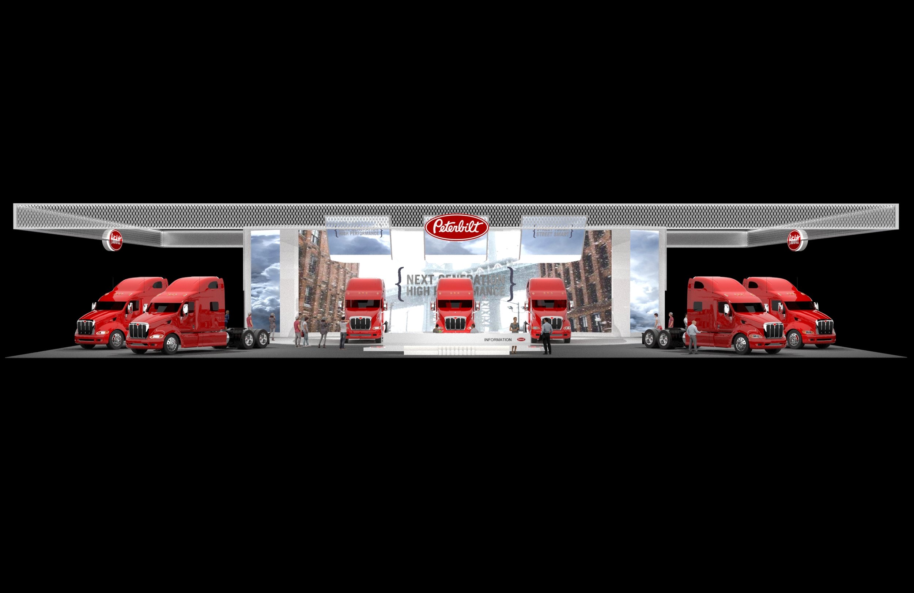
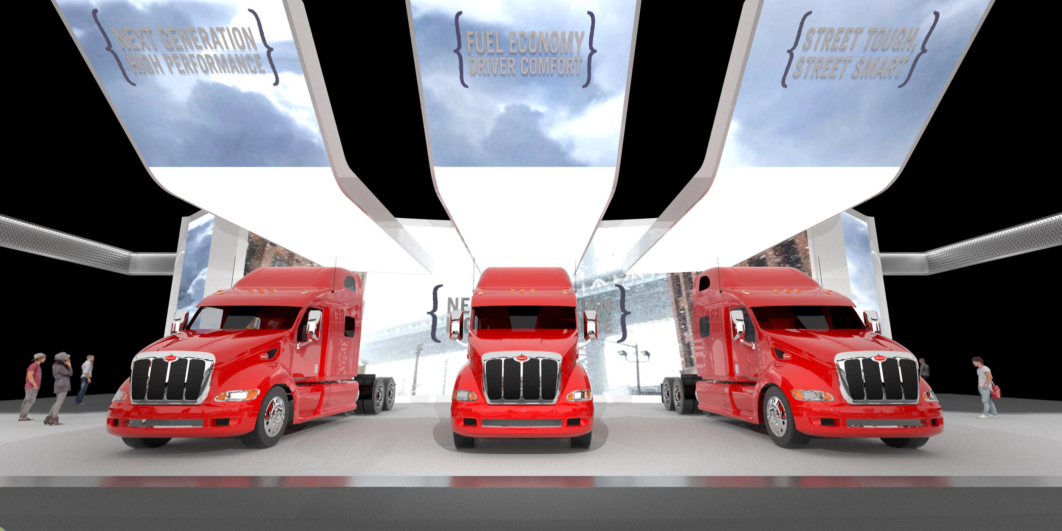
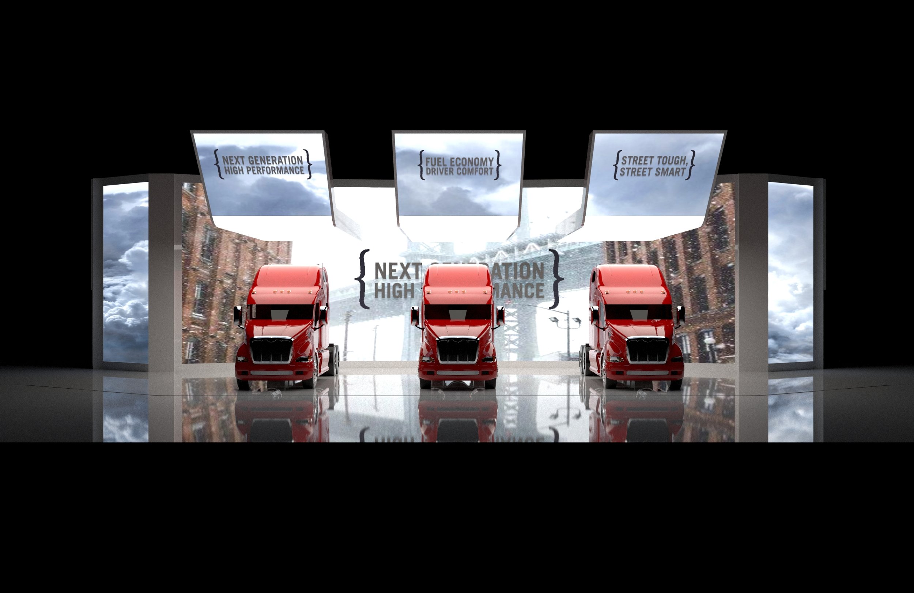
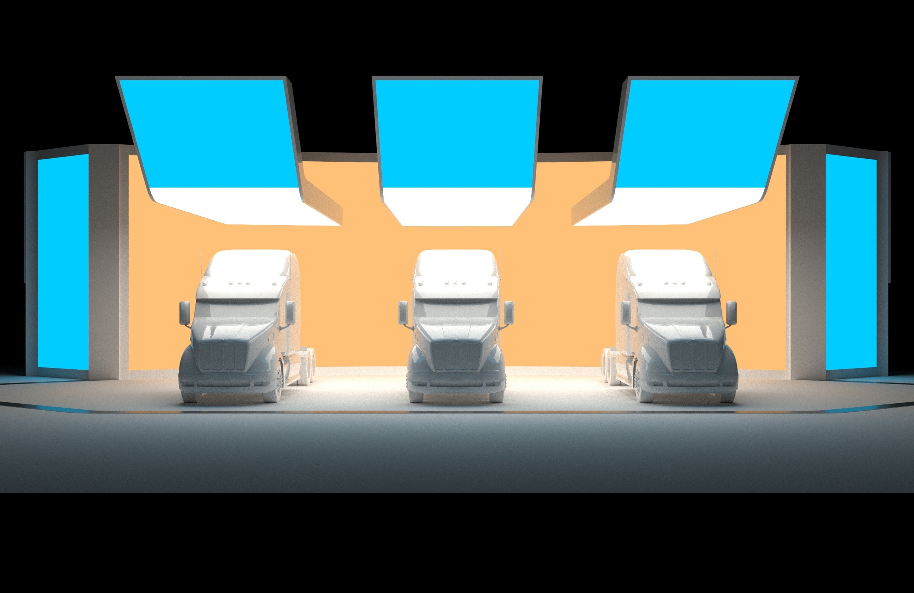
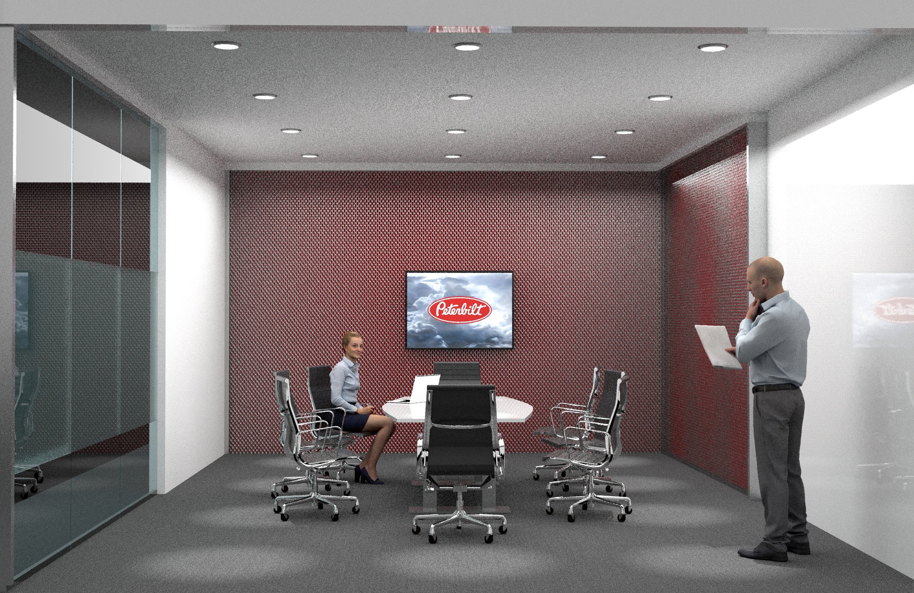
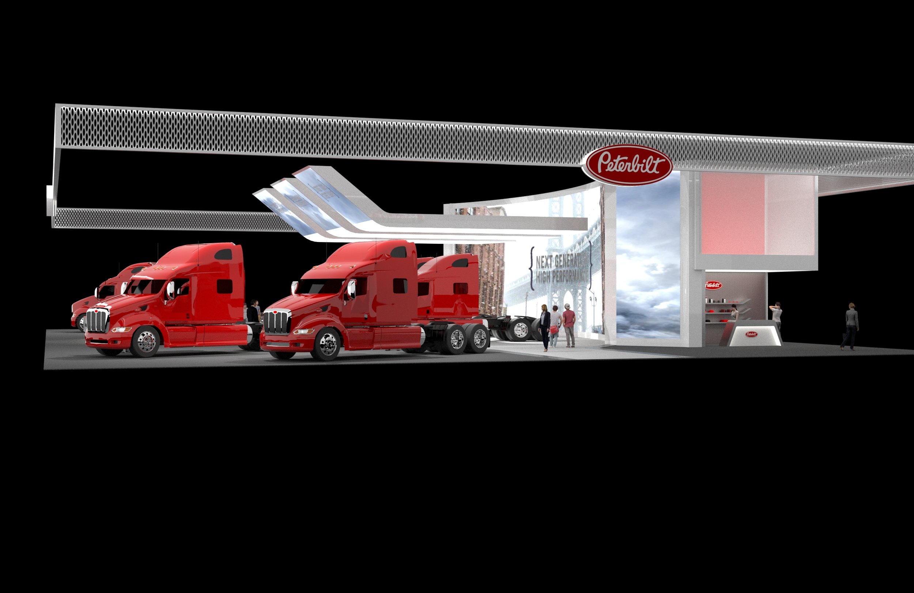
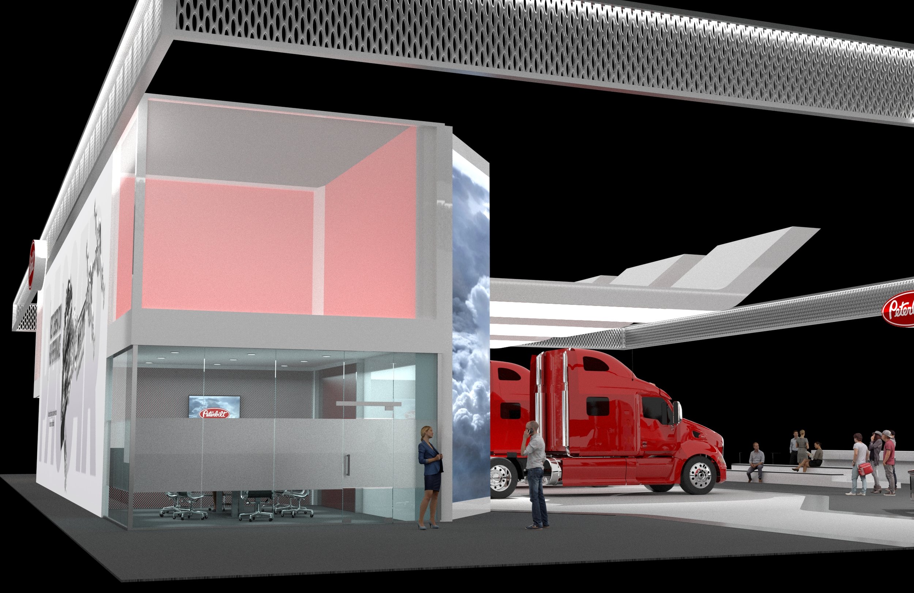
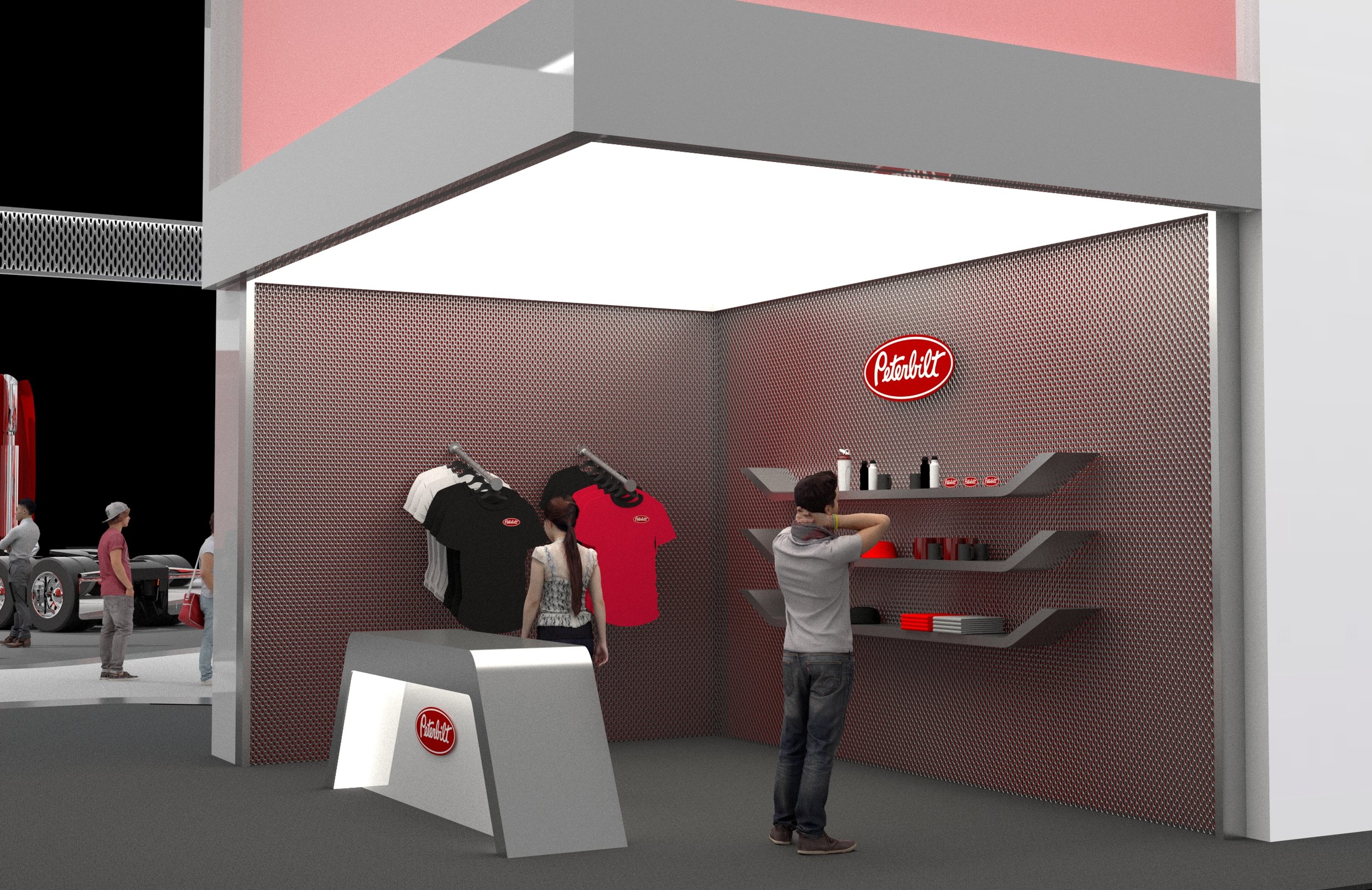
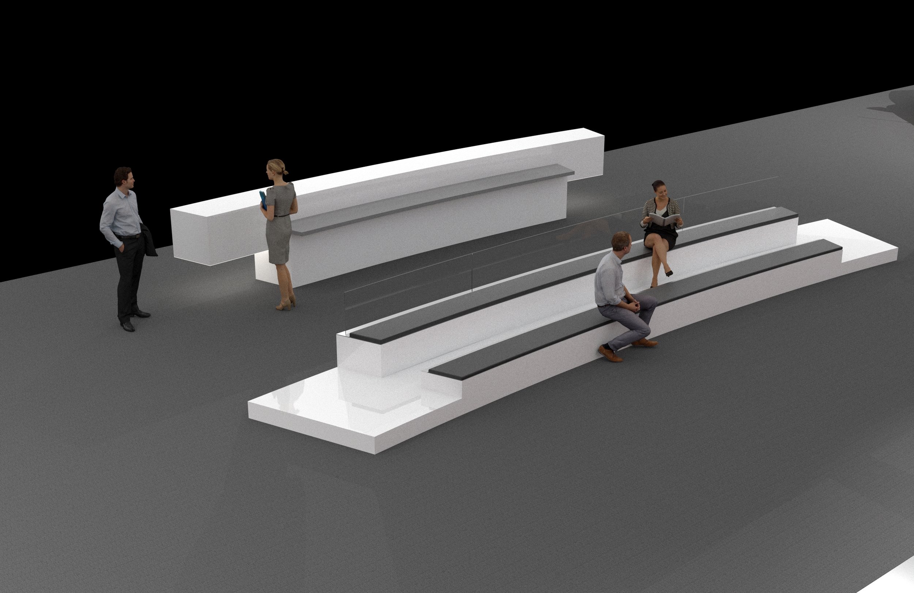
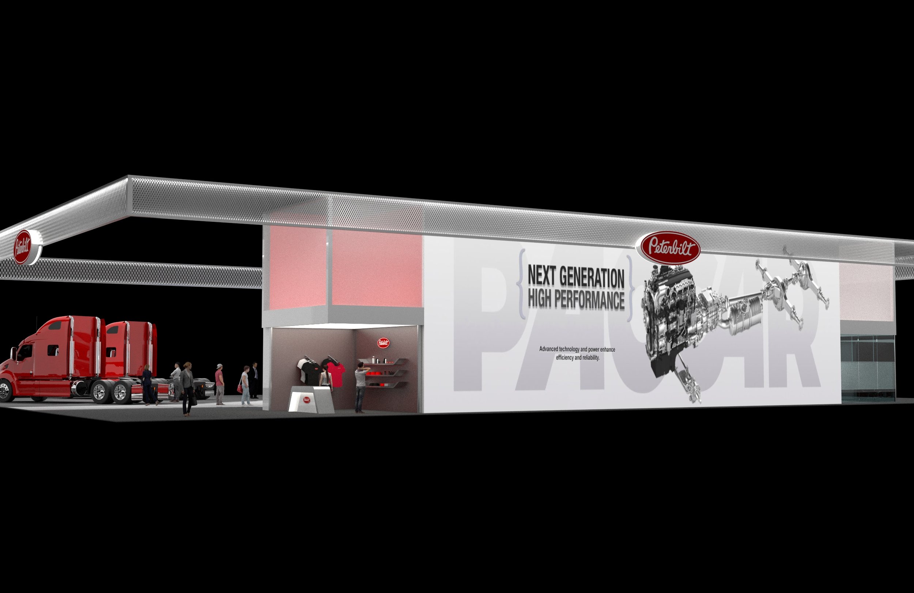
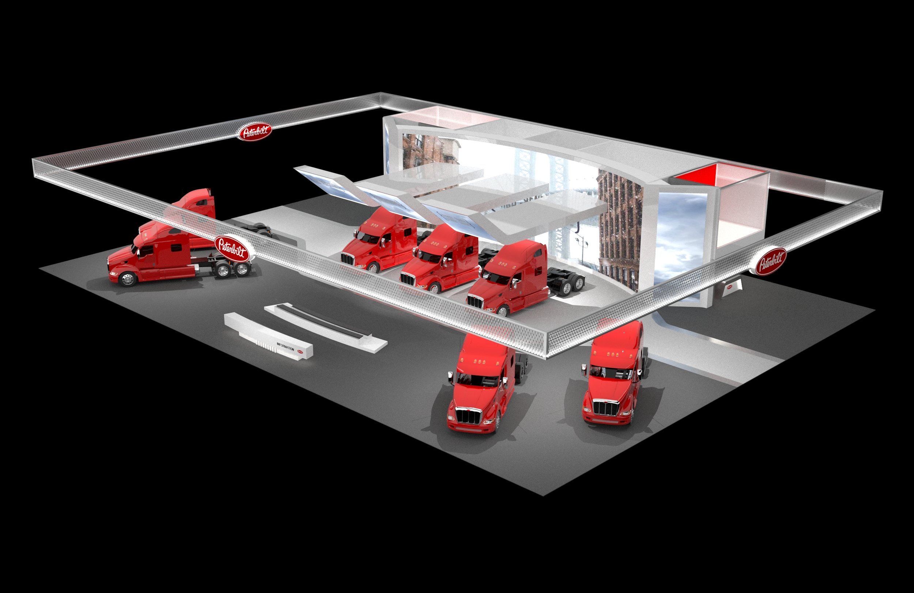
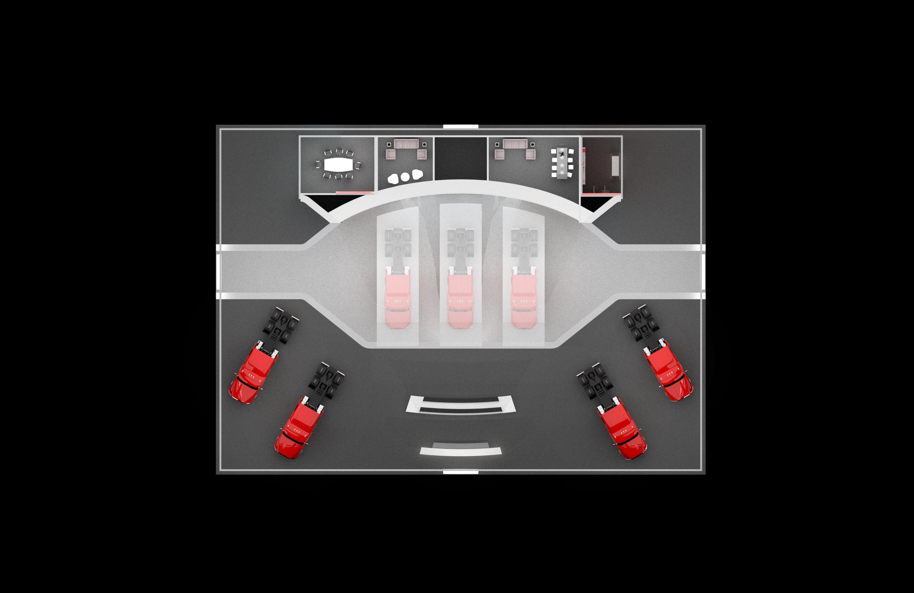
Concept 2
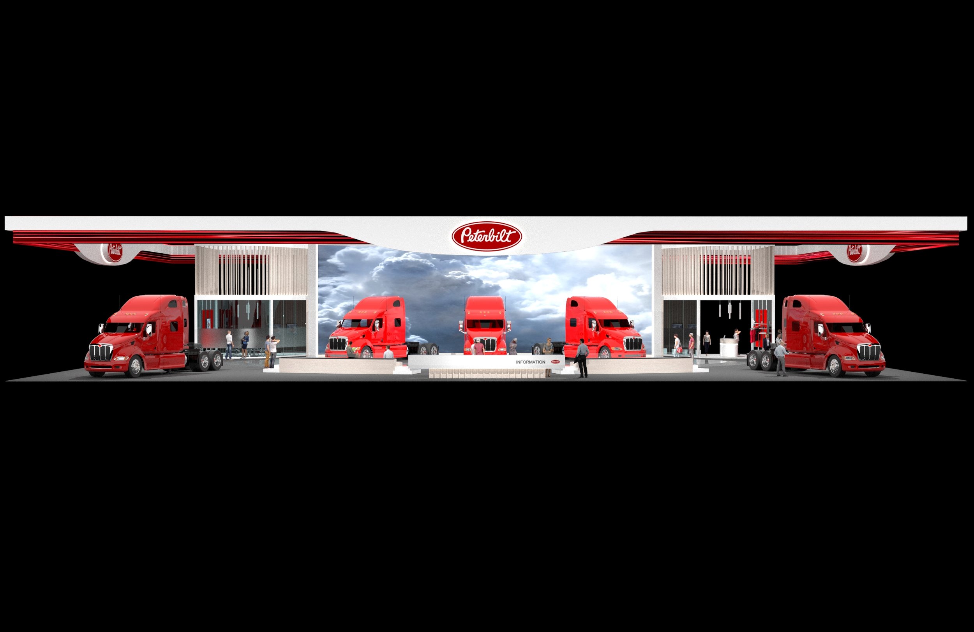
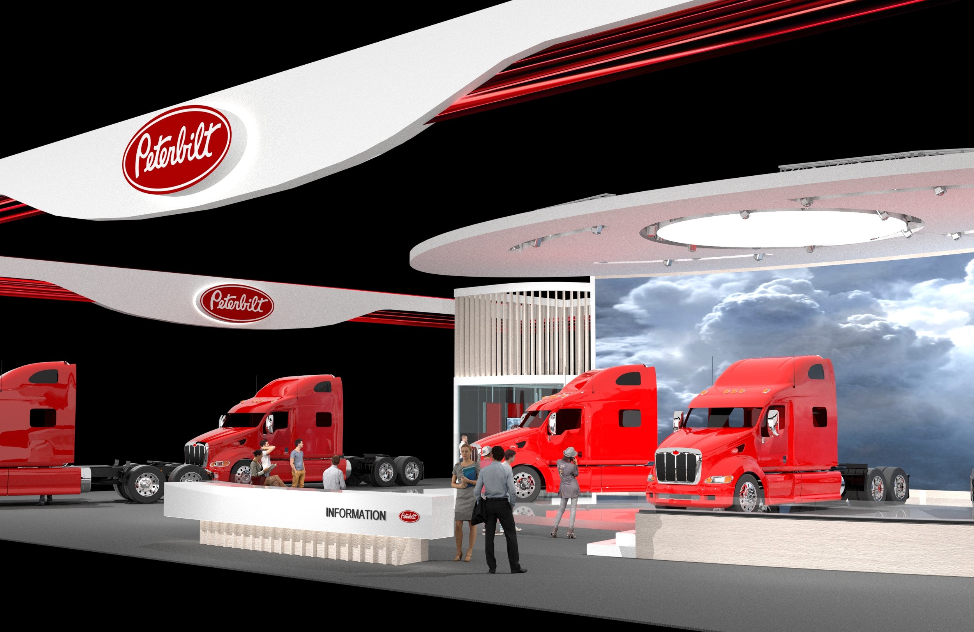
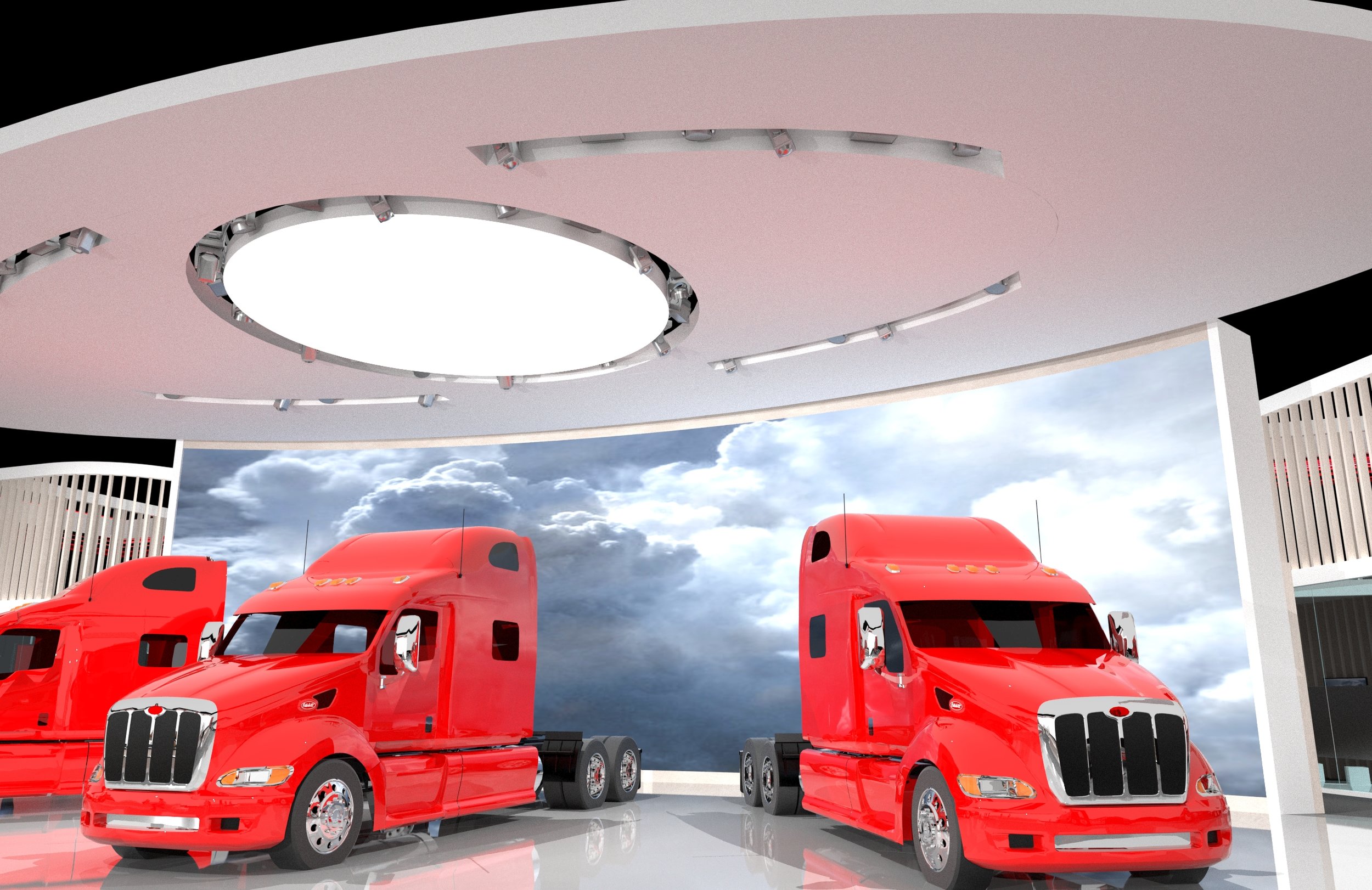
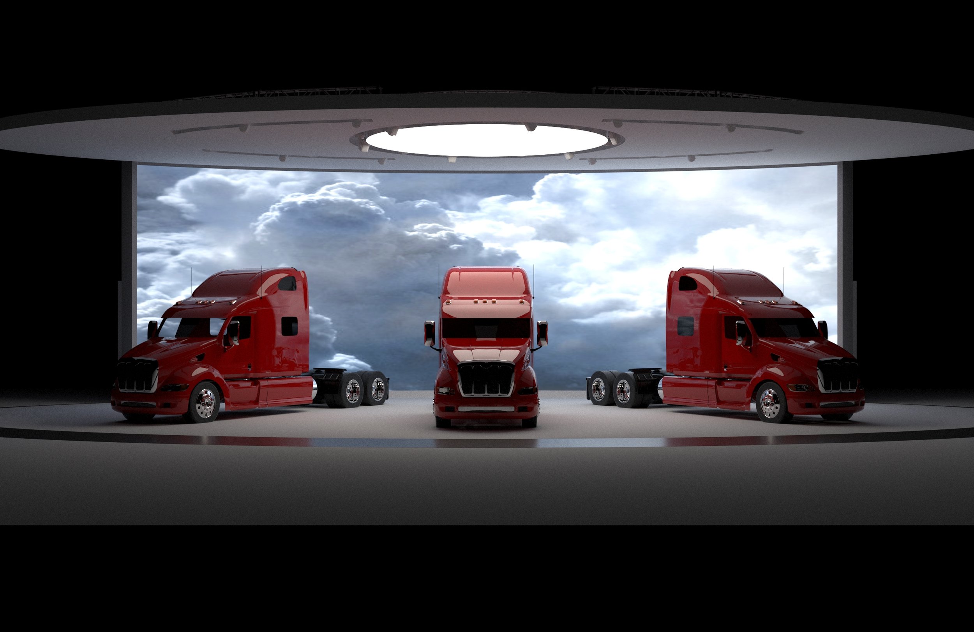
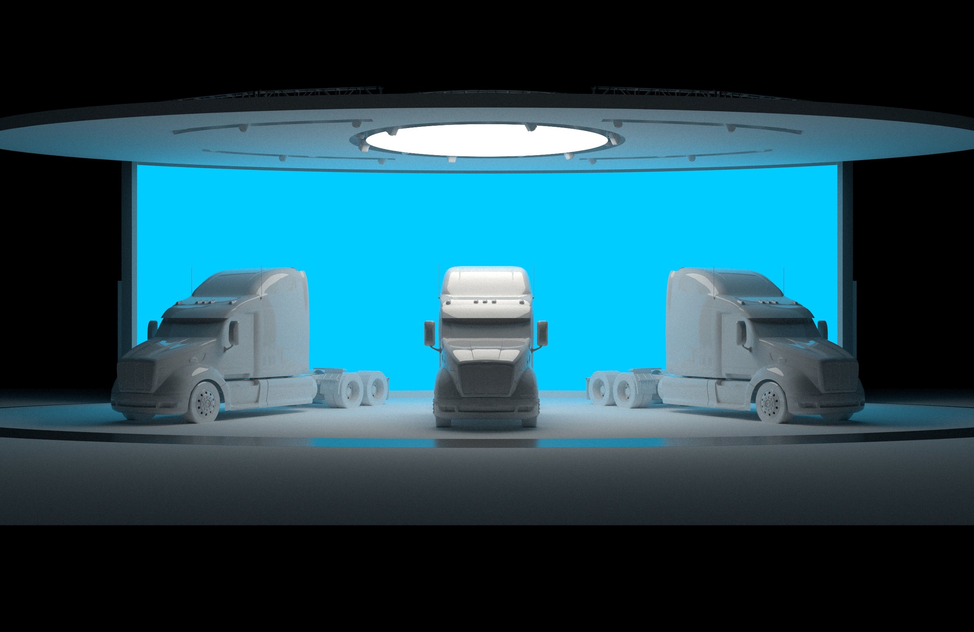
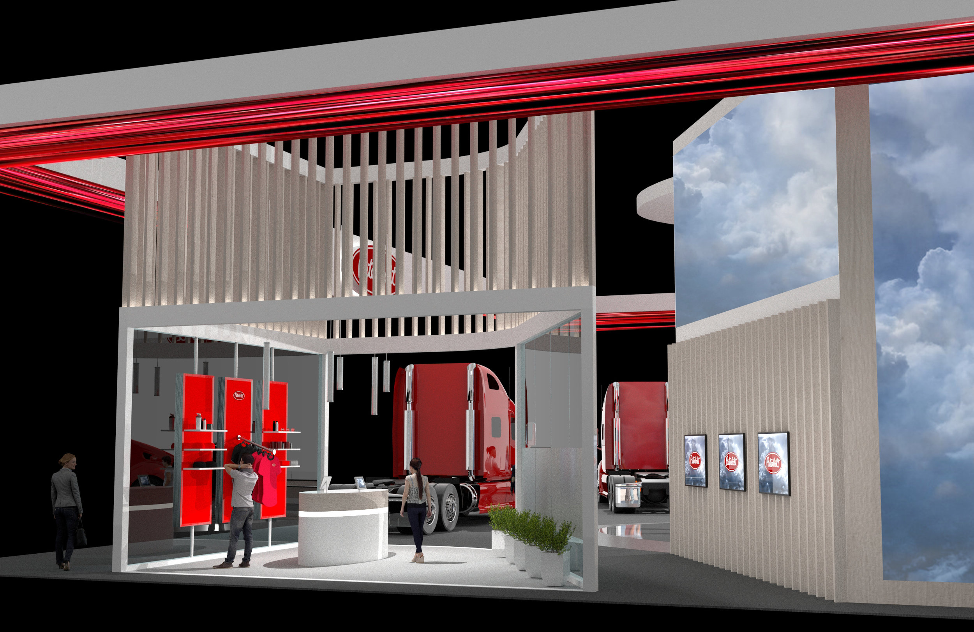
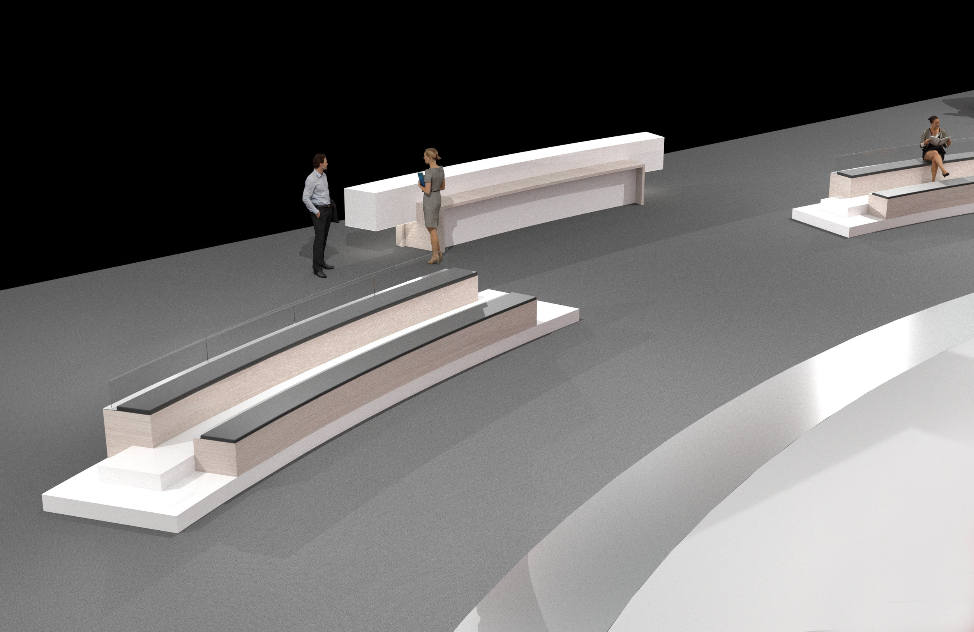
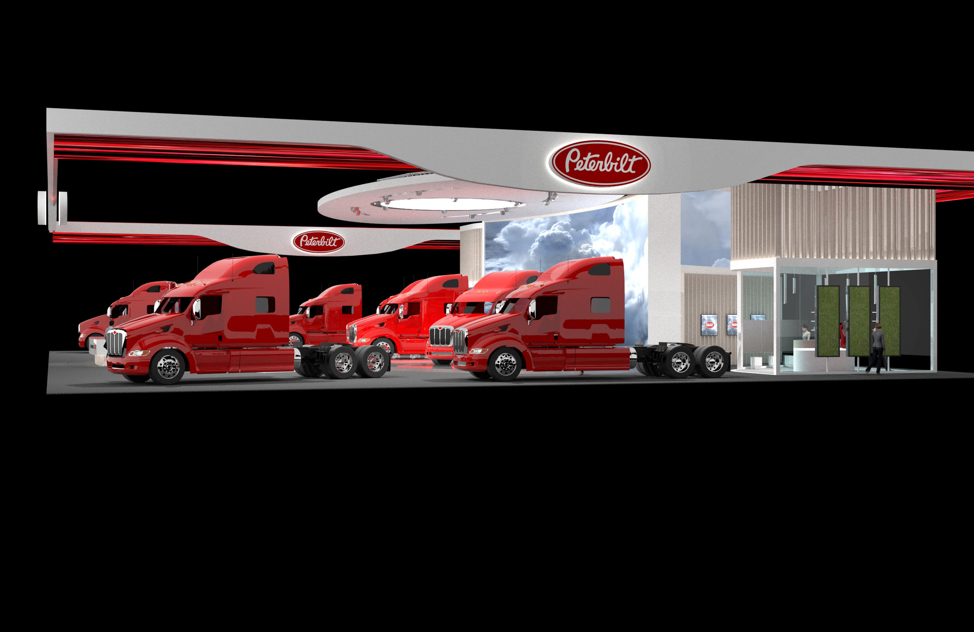
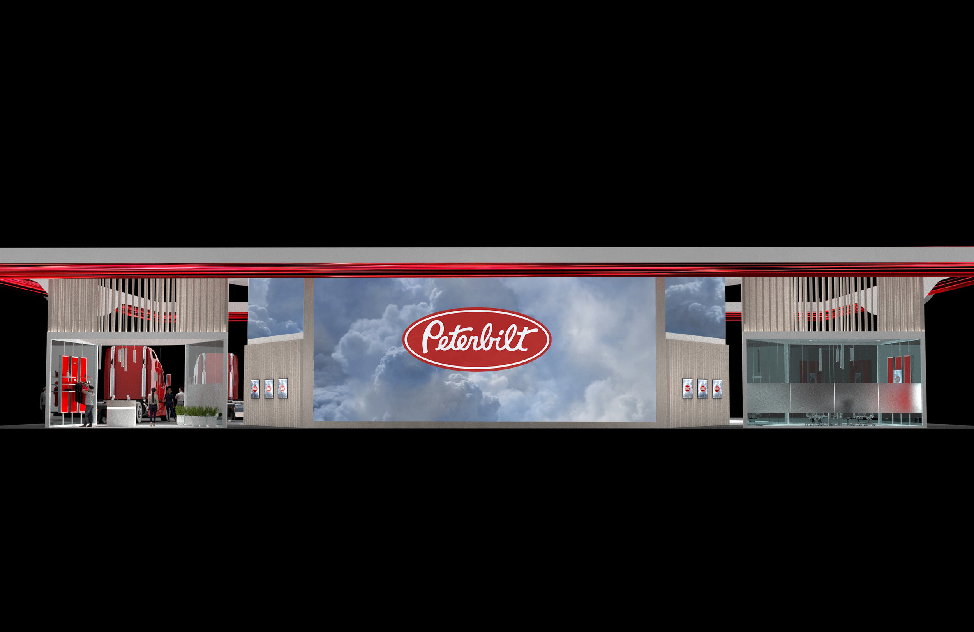
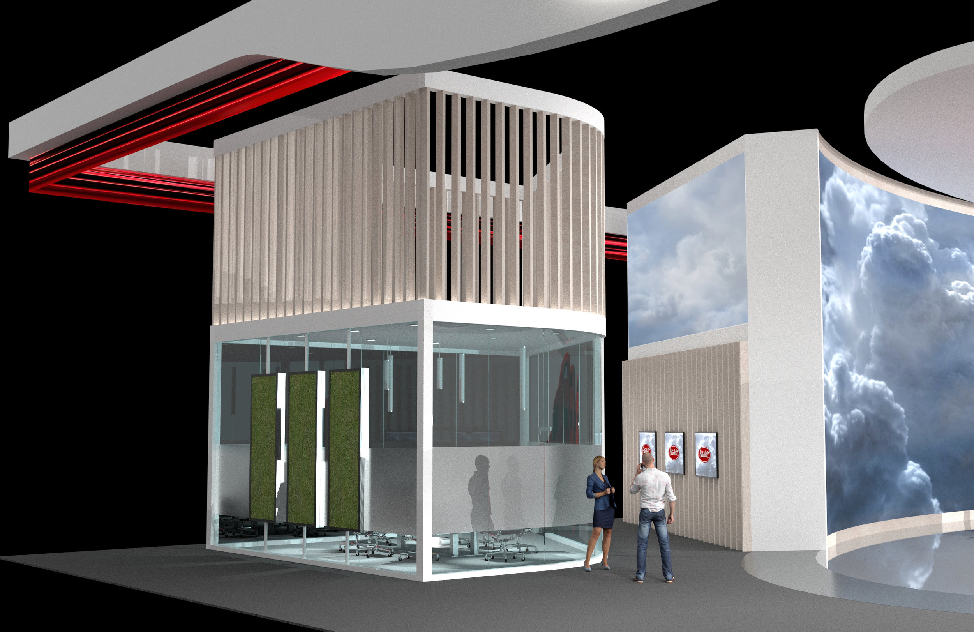
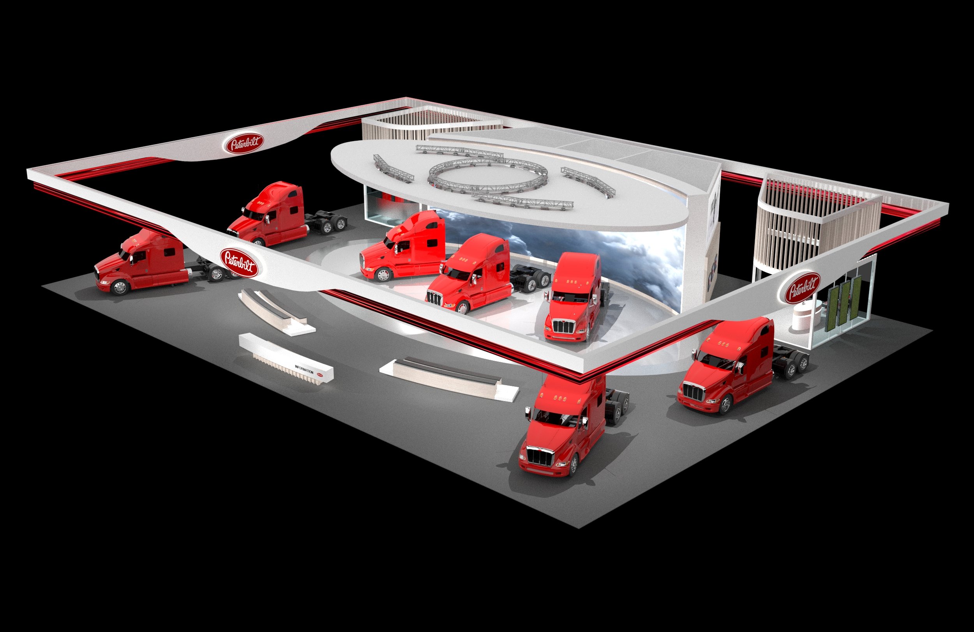
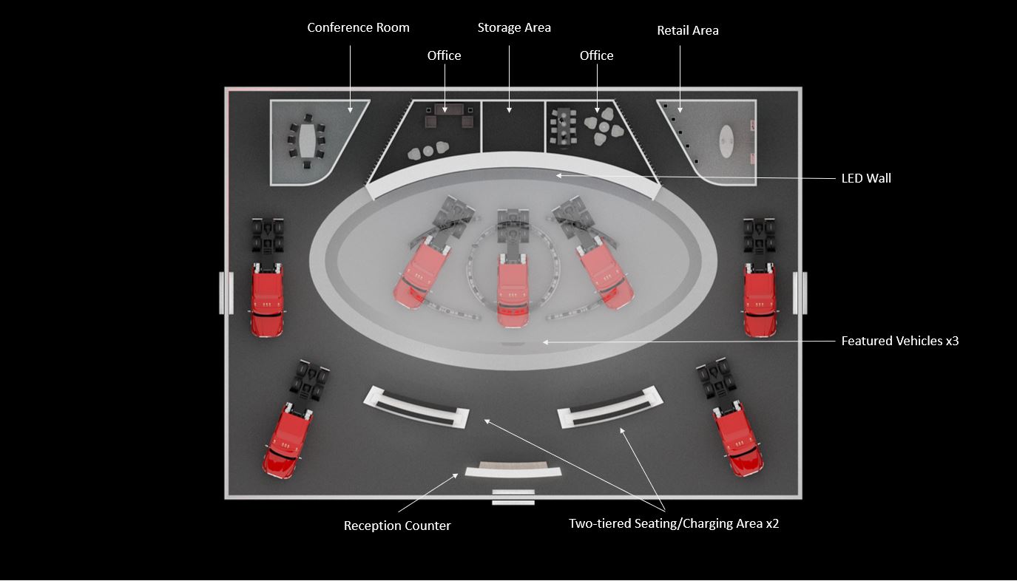
Final Concept
Front View – Reception Counter, Seating/Charging Area, Feature Vehicles
Feature Area
Rear View – Retail Area
Left Side of the Booth – LED Wall, Conference Room
Front View
Aerial View
Plan View




