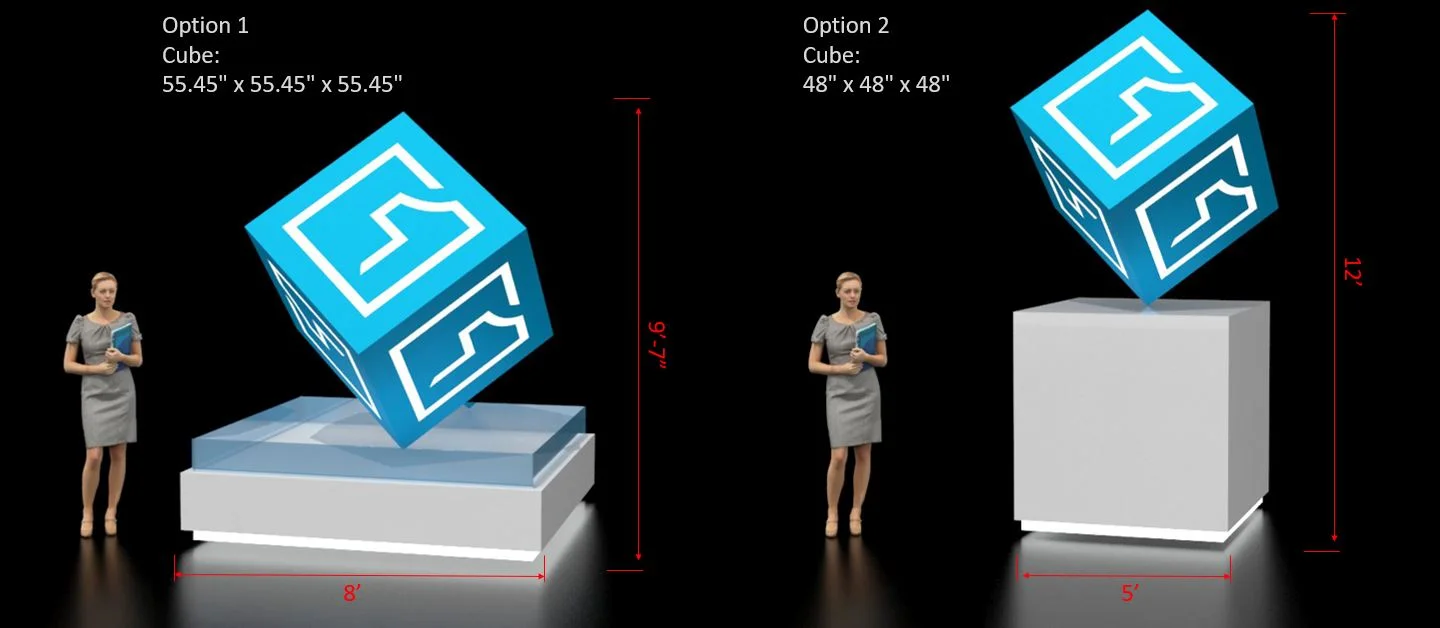ShopOne - New Build for ICSC Las Vegas 2018
OBJECTIVES
• Design and visualize a new booth (40'x 42' footprint).
• Create a contemporary, open and inviting space.
• Consider a modular approach for others shows.
• Design 10' x 20', 10' x 10' and 40' x 60' booth options.
• Include: casual gathering area, waiting area, reception counter, hospitality area, charging area, storage with full size fridge, rental furniture (white), low barriers to define the space.
• Create a large sculptural brand element, visible from the far, a 'wow' factor.
• Would like incorporating exterior stone to imitate the facade of the shopping centers.
PROCESS
REFERENCE
Minimal • Rectilinear
IDEATIOn
A basic idea comes from a company brand mark - a blue square transformed into a 3D signature element. A large dimensional branding creates a focal point of the booth and draws people in.

























